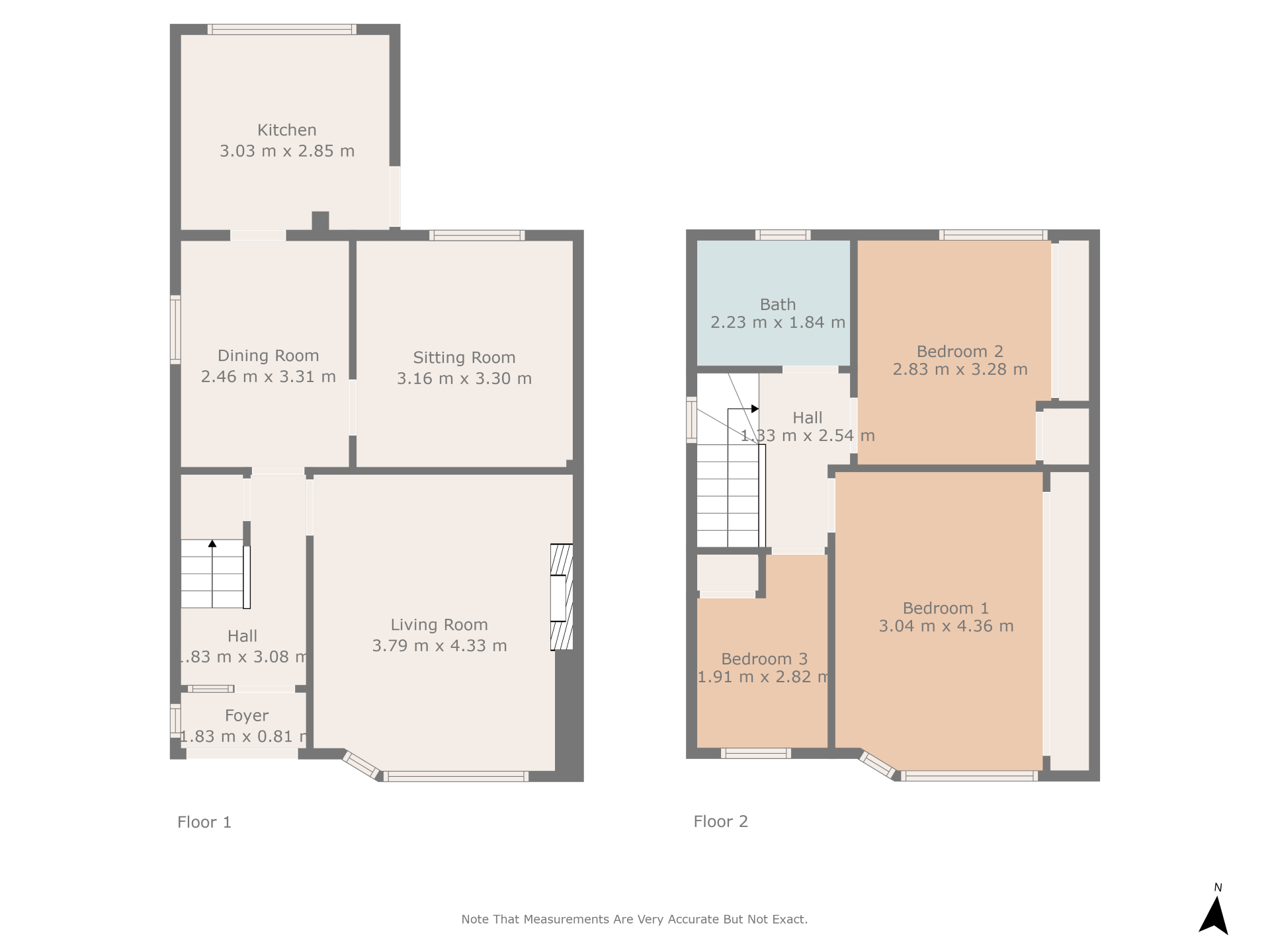- Extended Three Bed Semi Detached Villa
- Lounge, Dining Room & Sitting Room
- Modern Fitted Kitchen with Garden Access
- Bathroom with Overhead Shower
- Driveway, Garage, Front, Side & Rear Gardens
- Gas Central Heating & Double Glazing
- Desirable Village Location
- Within Brookfield there is a village hall, tennis club, bowling green & cycle track.
Emmerson Homes are pleased to offer this rarely available property situated on the preferred side of Woodside Road backing onto the park within the desired hamlet of Brookfield. This well presented extended semi detached villa sits in generous sized level gardens all enclosed and easy to maintain.
The property comprises a reception vestibule and welcoming hallway which gives access to both the ground floor accommodation and stairs to the upper level. Off the hallway to the front of the property lies a spacious lounge and large front facing window allowing light to flow through the room. The dining room is side facing with a door leading into the sitting room which is currently being used as an Office. The fitted kitchen has a great selection of floor and wall mounted storage units, integrated oven, hob, hood, fridge/freezer, dish washer and plenty of work top surface area with a door leading to the rear garden.
On the upper level there are three bedrooms and a bathroom. Bedroom one is a front facing double with four panel mirrored wardrobes. Bedroom two is to the rear and has three panel mirrored wardrobes and bedroom three is front facing with two panel mirrored wardrobes. Finally is the bathroom which consists of a bath with overhead shower, w.c and wash hand basin. On the upper landing there is further storage accessed via a hatch to the loft.
The property boasts gardens to front with driveway, detached single garage and enclosed rear gardens with view to the play park. The property further benefits from gas central heating and double glazing.
Renfrewshire Council, Tax Band E.
EPC Rating E.
Brookfield is a much sought-after location as it is tranquil and rural with excellent access to the A737 Bypass allowing travel to North Ayrshire as well as access to the M8 motorway so is ideal for those commuting to the city centre or surrounding areas. Within Brookfield there is a village hall, tennis club, bowling green and cycle track. There is also easy access to the surrounding villages of Bridge of Weir and Houston where you will find a wide selection of amenities. Johnstone is also only a short distance away with a Morrison's superstore and excellent rail links.
We are your local estate agents based in the heart of Johnstone. Whether you're selling or buying, you're in good hands with us. Feel free to submit a contact form and get in touch with your local property experts.
MONEY LAUNDERING REGULATIONS: Intending purchasers will be asked to produce identification documentation at a later stage and we would ask for your cooperation in order that there will be no delay in agreeing the sale.
Entrance Vestibule with Hallway - 6'0" (1.83m) x 10'2" (3.1m)
Lounge - 12'6" (3.81m) x 14'2" (4.32m)
Kitchen - 10'0" (3.05m) x 9'4" (2.84m)
Dining Room - 8'1" (2.46m) x 10'11" (3.33m)
Sitting Room - 10'4" (3.15m) x 10'10" (3.3m)
Bedroom One - 10'0" (3.05m) x 14'4" (4.37m)
Bedroom Two - 9'4" (2.84m) x 10'9" (3.28m)
Bedroom Three - 6'3" (1.91m) x 9'3" (2.82m)
Bathroom - 7'4" (2.24m) x 6'1" (1.85m)
Notice
Please note we have not tested any apparatus, fixtures, fittings, or services. Interested parties must undertake their own investigation into the working order of these items. All measurements are approximate and photographs provided for guidance only.
From Wikipedia, the free encyclopedia
Jump to: navigation, search
Brookfield
Brookfield is a small dormitory village in west central Renfrewshire, Scotland. It lies on the north of the A761 road, which runs through a number of towns and villages to join Port Glasgow and the city of Glasgow, via Paisley, and is roughly equidistant to the nearby settlements of Houston, Bridge of Weir, Kilbarchan, Johnstone and Linwood.
http://en.wikipedia.org/wiki/Brookfield,_Renfrewshire

| Utility |
Supply Type |
| Electric |
Mains Supply |
| Gas |
Mains Supply |
| Water |
Mains Supply |
| Sewerage |
Mains Supply |
| Broadband |
None |
| Telephone |
None |
| Other Items |
Description |
| Heating |
Gas Central Heating |
| Garden/Outside Space |
Yes |
| Parking |
Yes |
| Garage |
Yes |
| Broadband Coverage |
Highest Available Download Speed |
Highest Available Upload Speed |
| Standard |
8 Mbps |
0.9 Mbps |
| Superfast |
47 Mbps |
12 Mbps |
| Ultrafast |
1000 Mbps |
1000 Mbps |
| Mobile Coverage |
Indoor Voice |
Indoor Data |
Outdoor Voice |
Outdoor Data |
| EE |
Likely |
Likely |
Enhanced |
Enhanced |
| Three |
Likely |
Likely |
Enhanced |
Enhanced |
| O2 |
Enhanced |
Likely |
Enhanced |
Enhanced |
| Vodafone |
Likely |
Likely |
Enhanced |
Enhanced |
Broadband and Mobile coverage information supplied by Ofcom.